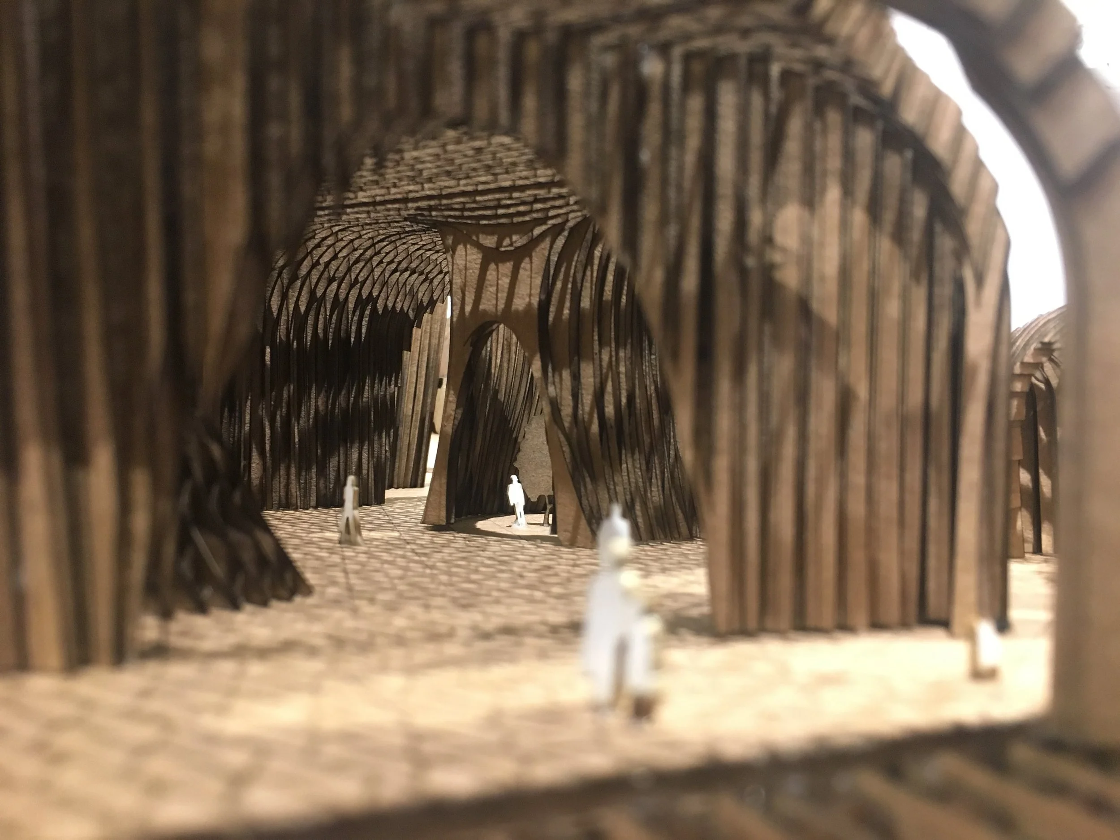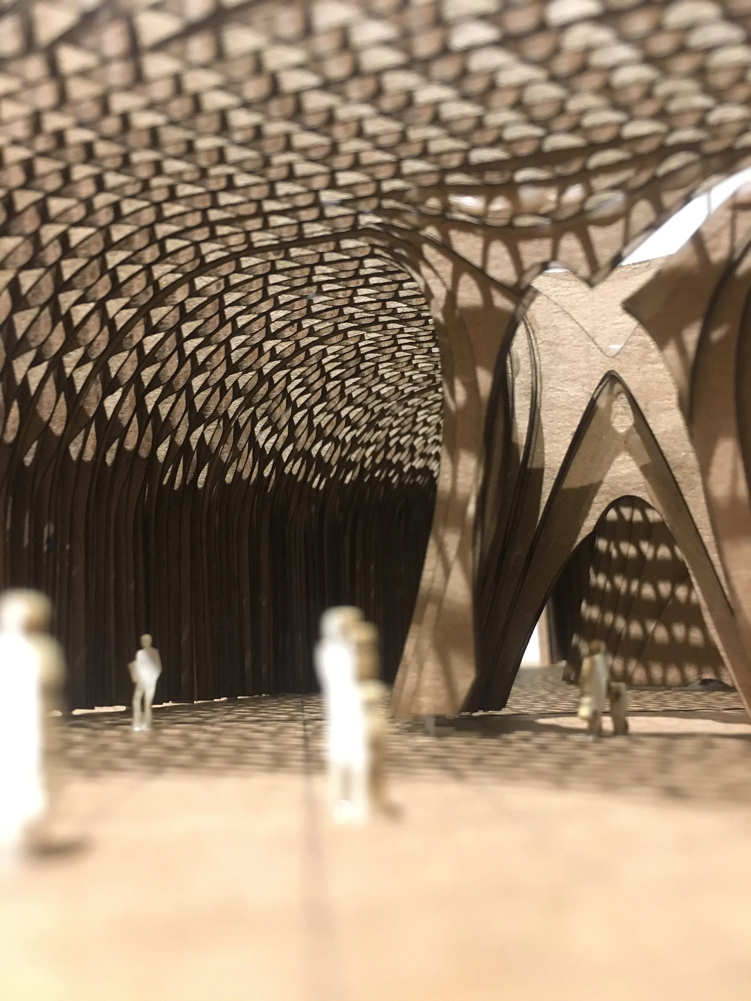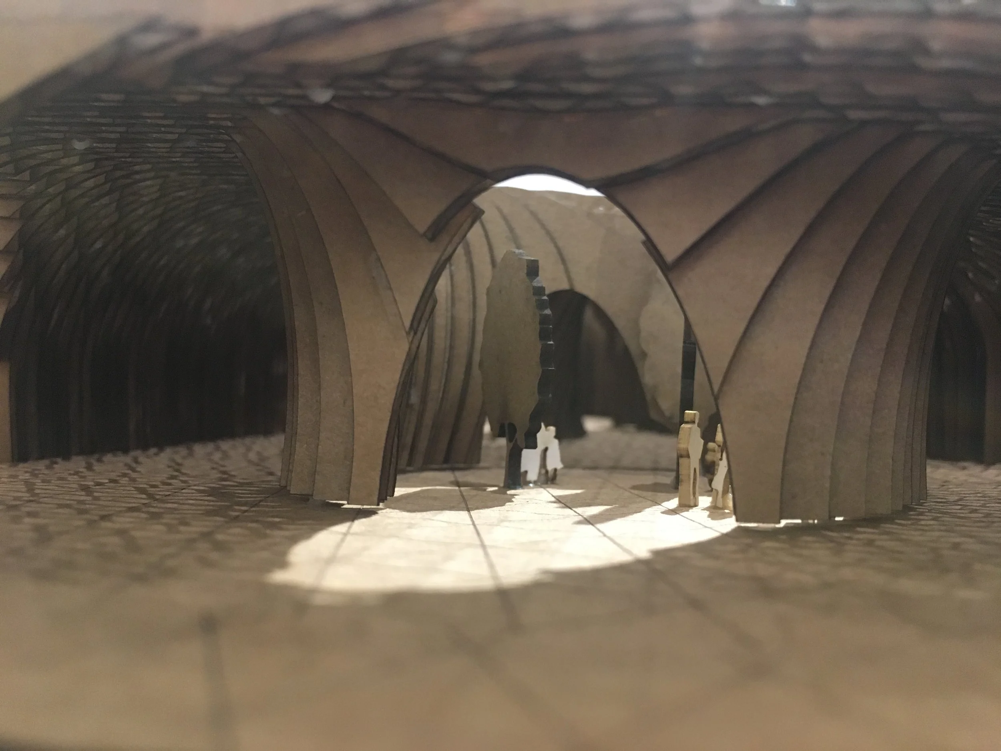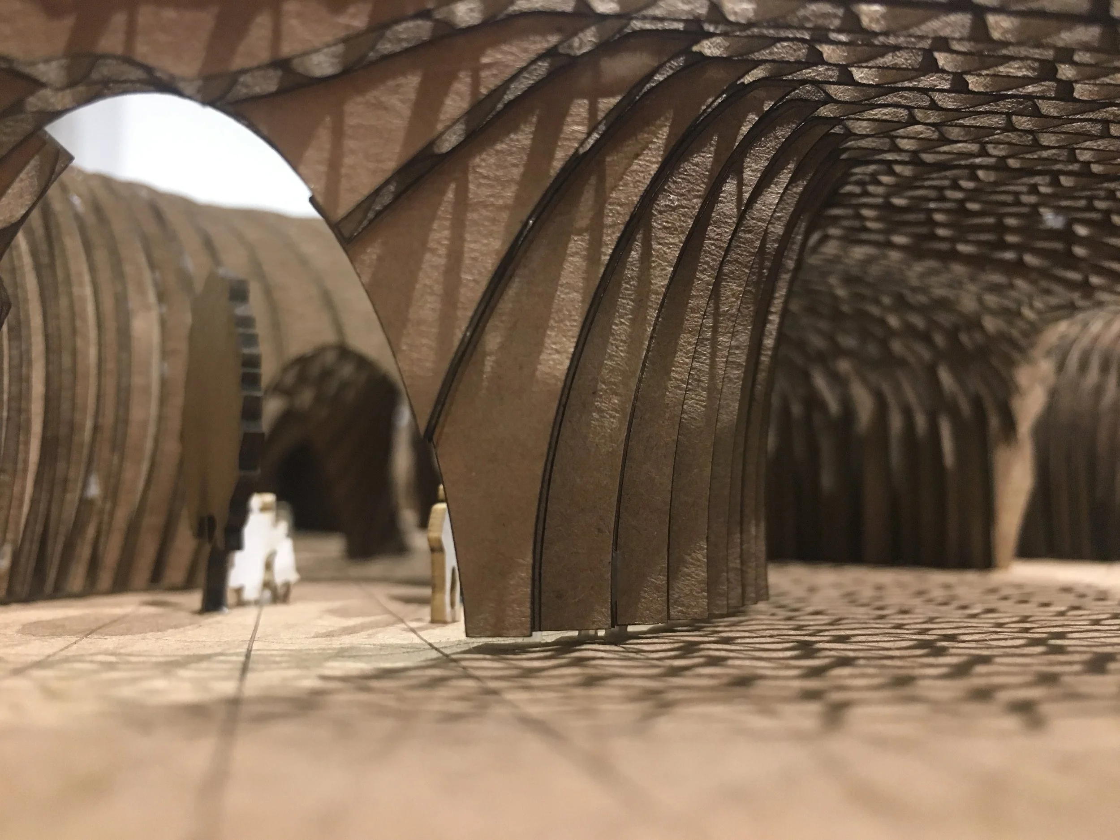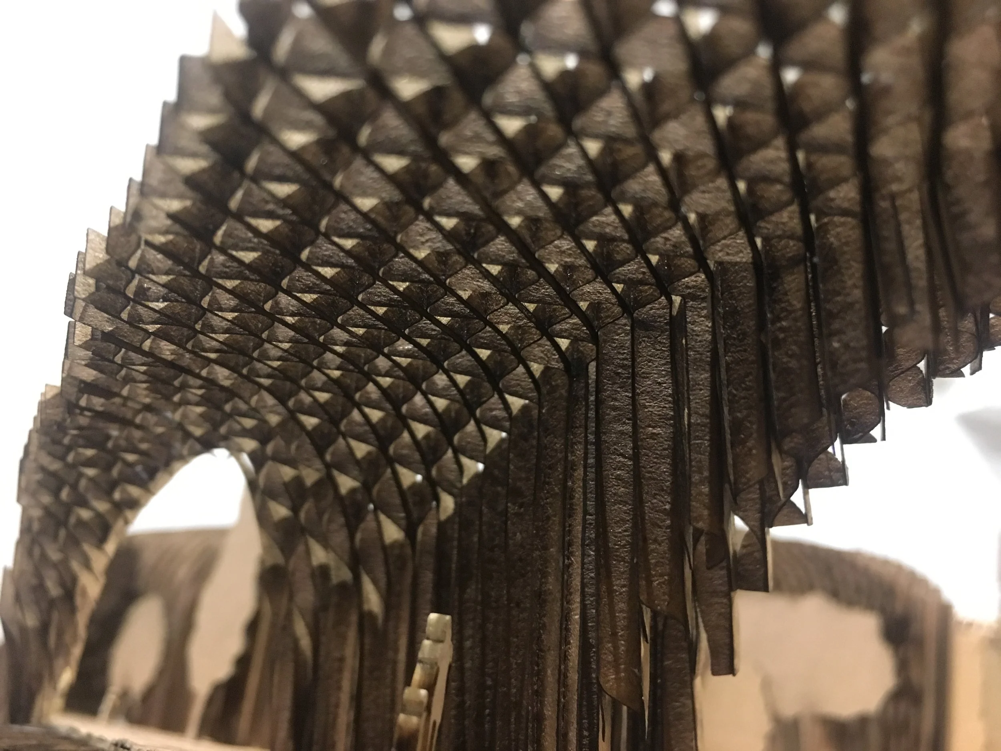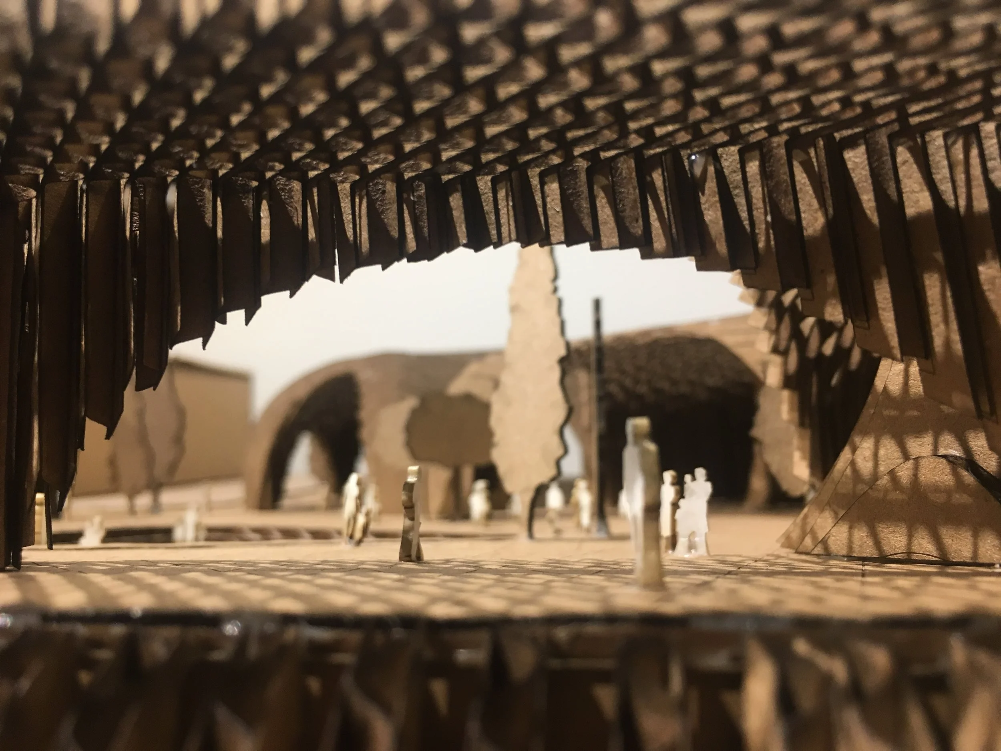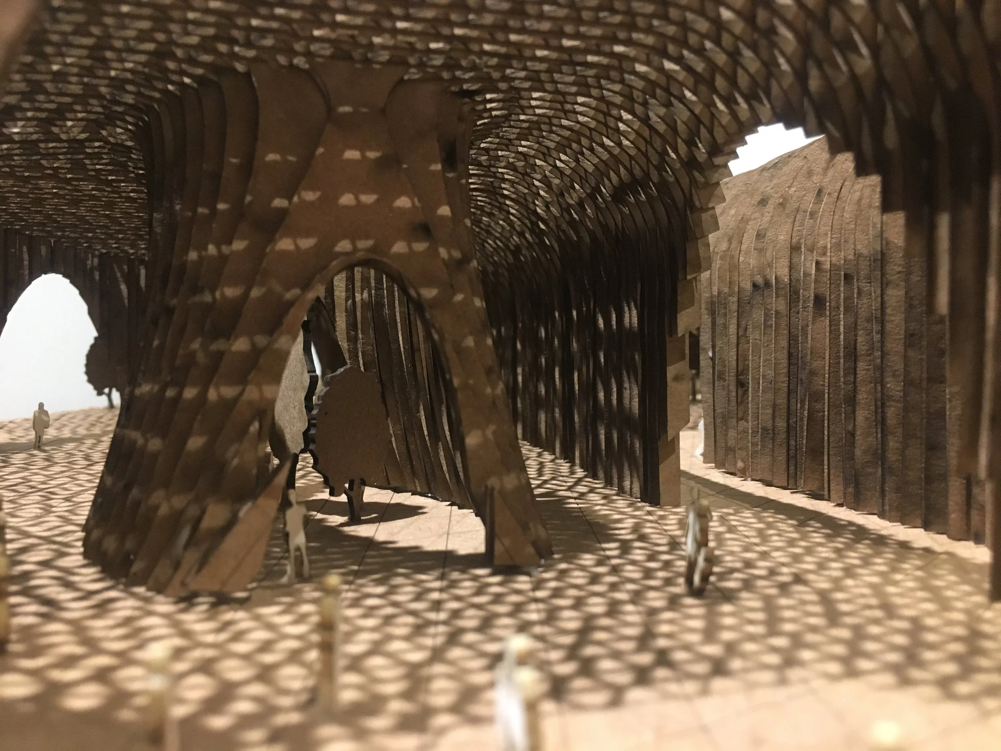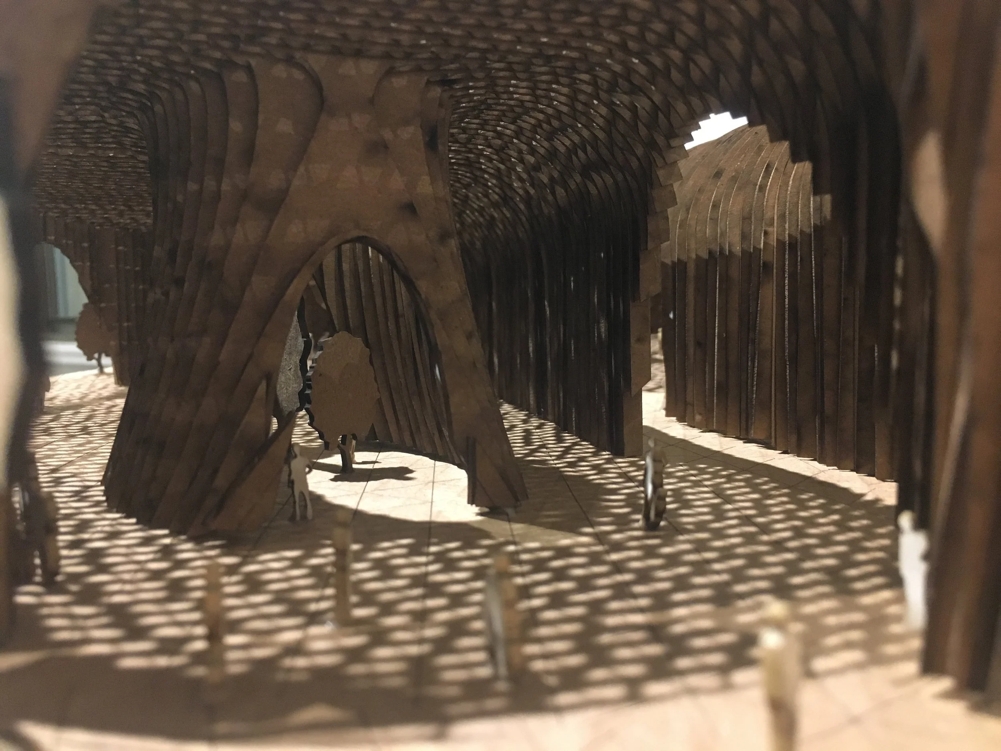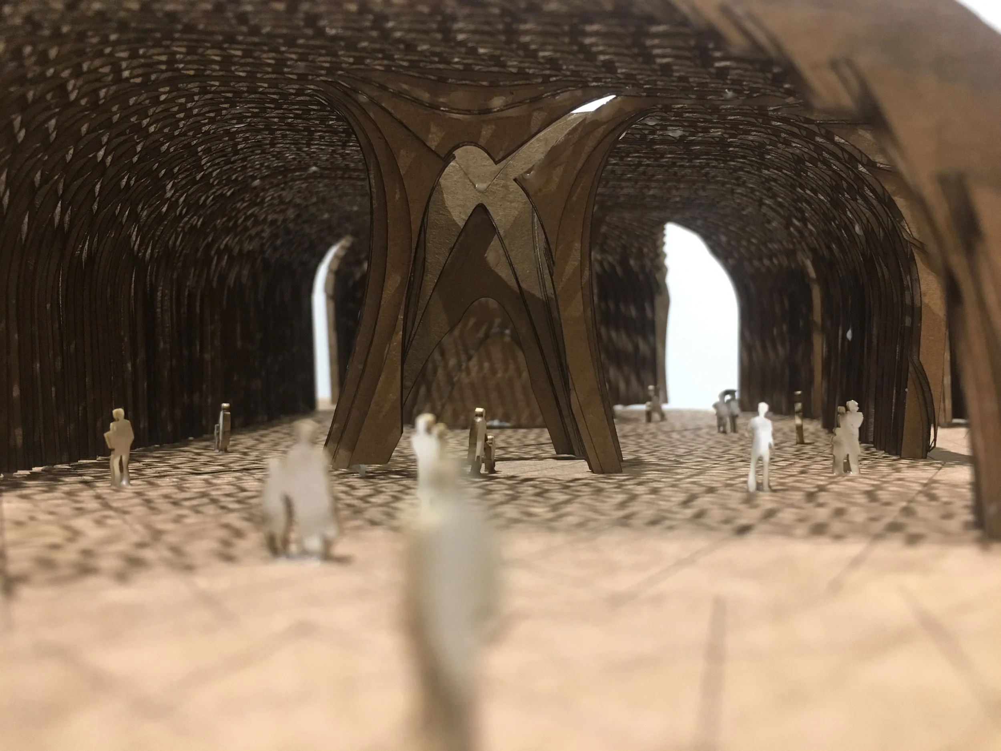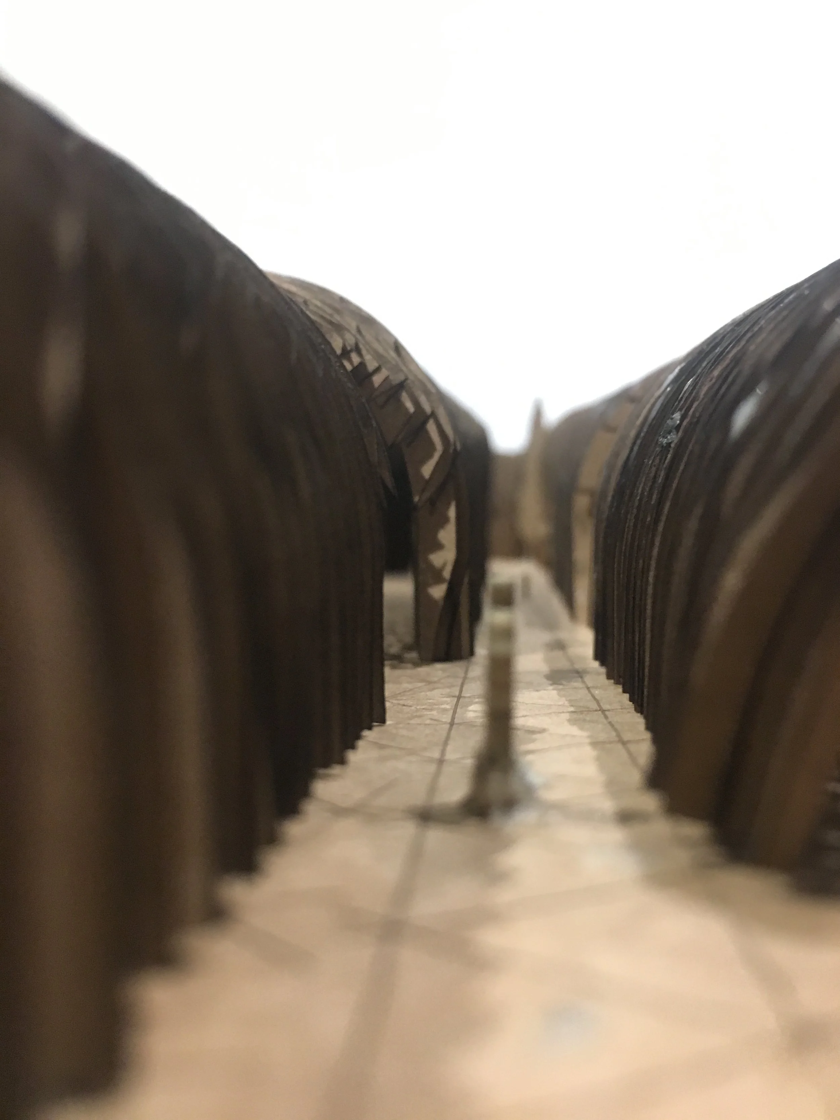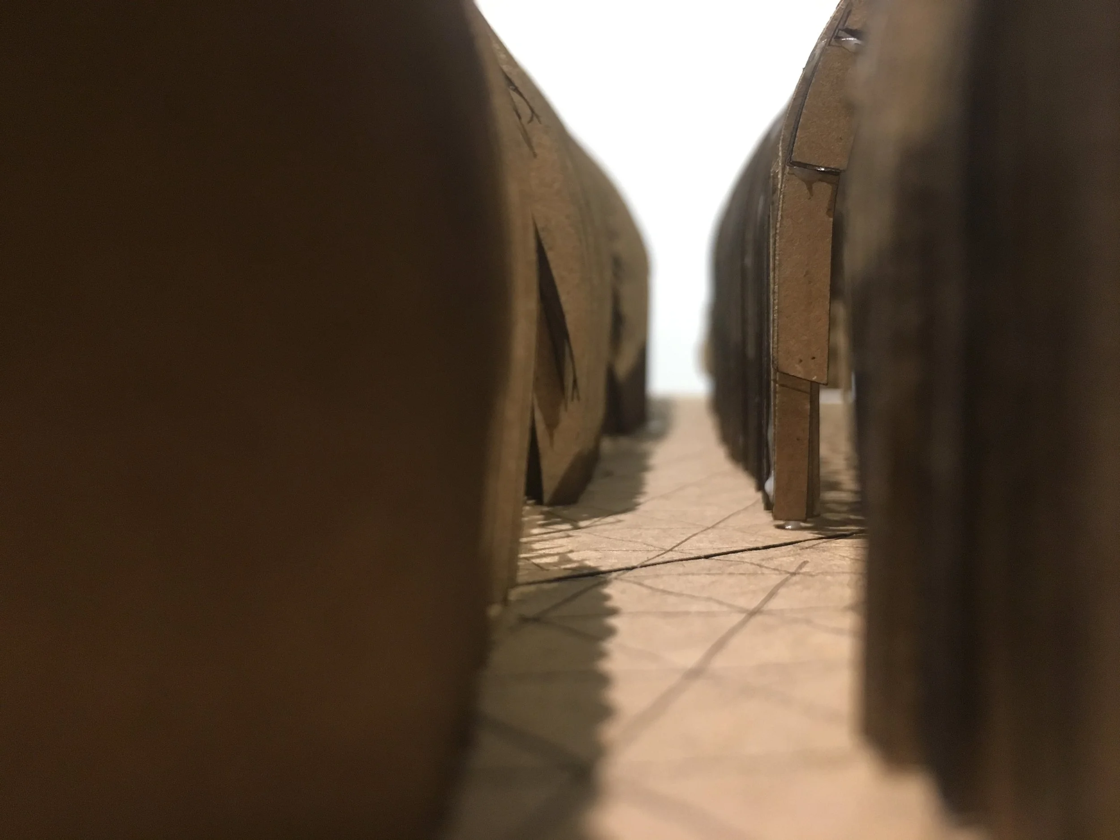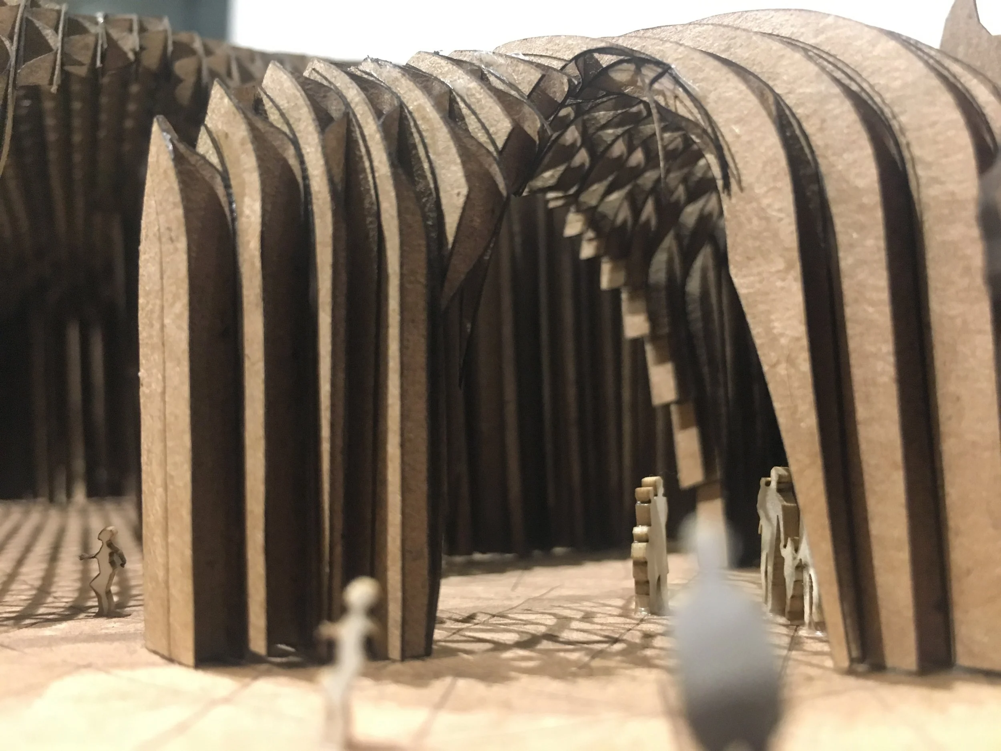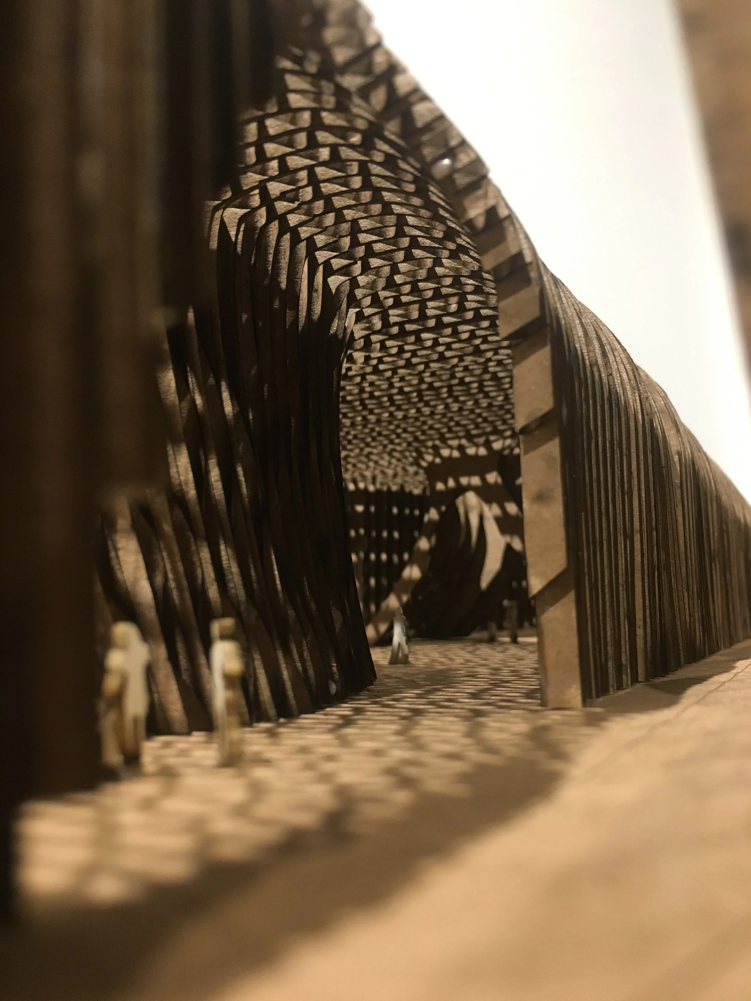THE GOWANUS VAULTS
revitalizing a notorious NEIGHBORHOOD
The Gowanus Vaults is a new gathering space consists of a series of shell-like structures formed by a set of access cuts across the project site. The spatial qualities mirrors the porosity of the Gowanus neighbourhood, and the materiality reflects the color and characteristics of the surrounding brownstones. Experiencing the project is a direct reference of what it is like to experience Gowanus, always finding unexpected spaces and activities through cracks and openings.
The primary function of the Gowanus Vaults is to provide the neighbourhood with a new, multi-functional, public space. It allows anyone who chooses to occupy the space determine their own program. Inside the vaults, there can be public food markets, vendors, and small retailers. Tables and chairs can be set up freely by the occupants to provide cafeteria spaces. The largest vault can be a food truck parking space during the day, and event spaces at night. The roof is occupiable, and it encourages small scale farming. The open spaces can serve as public art exhibition spaces and performance spaces.
The atmosphere of the project is driven by two things: material and light. Natural light enters the vaults from the top, via the cylindrical courtyards, from the sides, via the dome-shaped openings, and it also rains through little holes punched through the brick walls. The materiality of the vaults evokes a sense of ruggedness and warmth. It perfectly captures the overgrown, industrial, and even abandoned qualities of the neighbourhood. The project utilizes these seemingly unpleasant qualities of Gowanus to draw people in, and induces interactions among the users.
Sectional Perspective
drawings
Massing Transformation
Detailed Axon
Renderings
View from Union Street Bridge
Exterior View
Interior Courtyard
Interior View
Food truck parking
Interior View
model photographs
