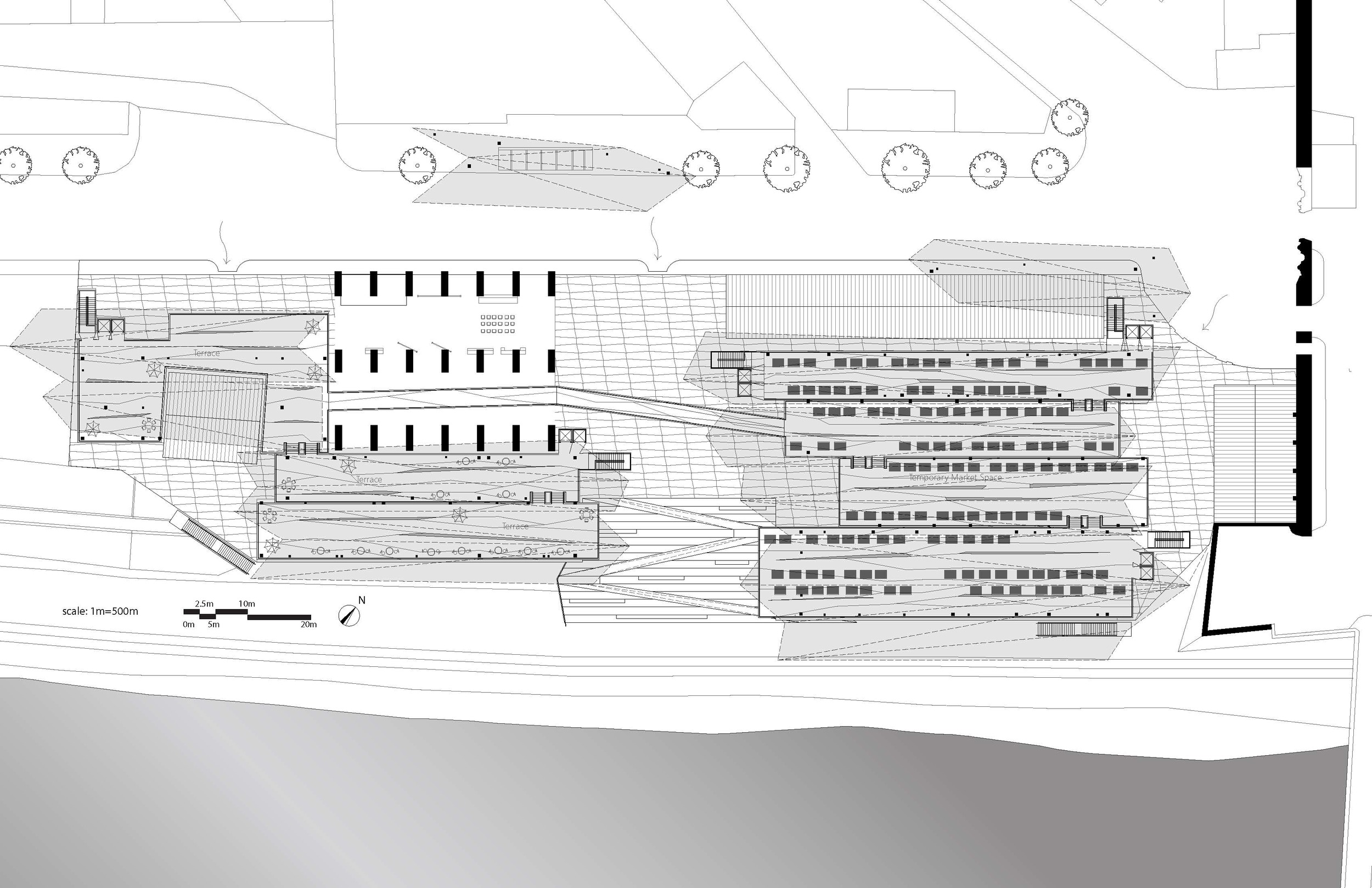LINEAR JUXTAPOSITION
A REVOLUTIONARY VISION FOR A MARKETPLACE
The focus of the project was to design new spaces based on exisiting elements. This new marketplace was an extension of the site itself. These linear blocks evolved from a series of lines drawn from the edges of the existing buildings. An irregular geometric roof was a reflection of the linear rectangular blocks, and provoked a subtle juxtaposition between the above and below. The marketplace contained two different but closely connected environments. The ground level was a continuously enclosed space which houses permenant programs. The second level was an open space which houses temporary outdoor programs. The two spaces were both supported by a forest of thin columns.
Plans
Section
Models












