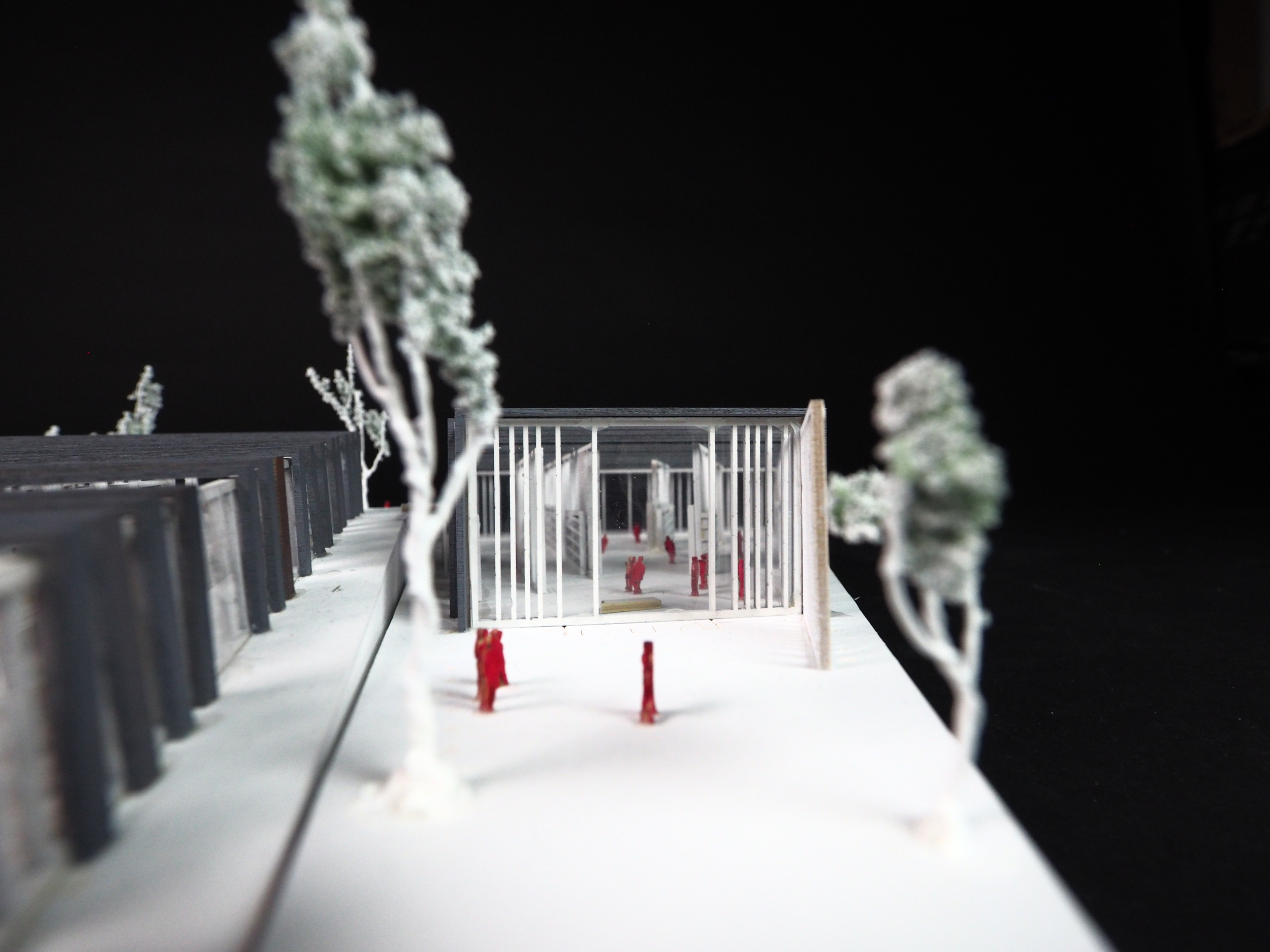Library i Park
The project is located at a vital site along the East River in Queens. The neighborhood is newly developed and needs public commodities. By integrating programs of a conventional public library into an urban park landscape allows users to engage with books, information, and other people in new, captivating ways. The original site is transformed in a series of wedges which slope in different directions, creating different spatial conditions depending on where one stands or sits.
The programs, such as auditorium, bookstore, and browsing and reading areas, are separated into five main structures which extrudes out of the uneven ground planes. These main spaces are connected to an underground tunnel which houses the secondary programs such as archives and restrooms. The facade of the project is a series of thin, vertical fins which extends into the interior spaces to function as structure and furniture such as bookshelves. The project blends the park space into the interiors, creating a relaxing and interactive environment for not only intense readers, but also people in the community.
Exploded Axonometric
SECTIONS
Longitudinal Section
VIEWS
MODEL




























