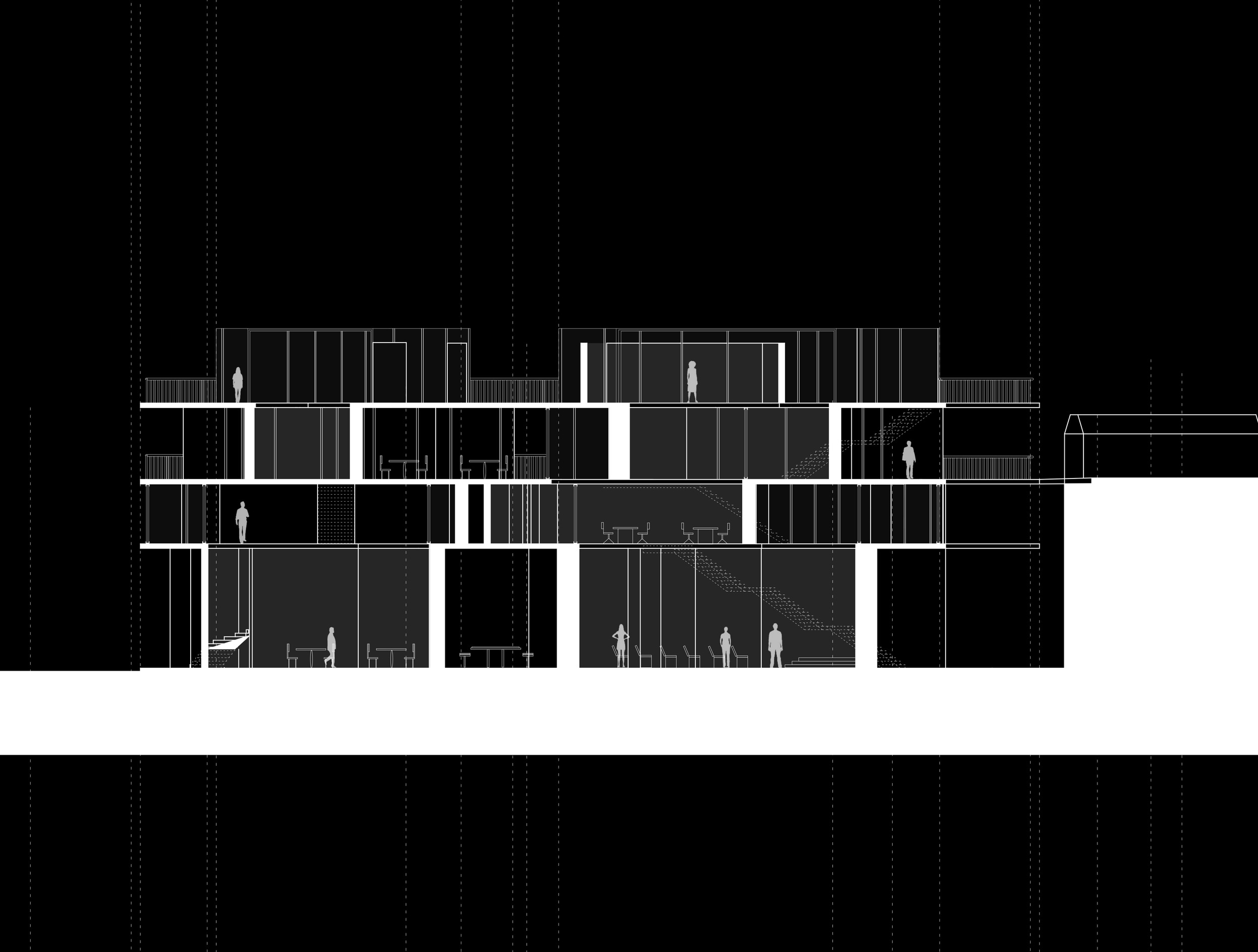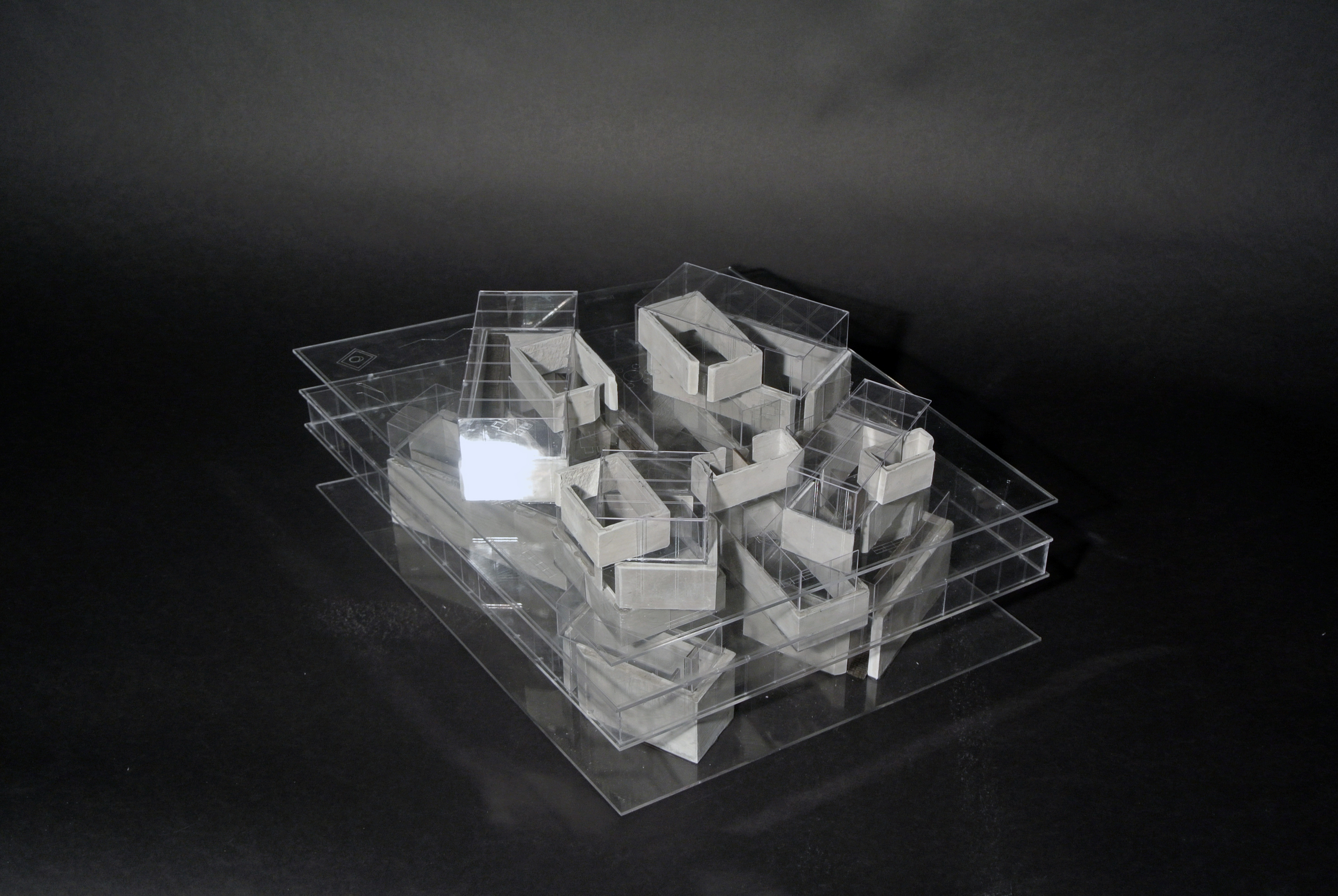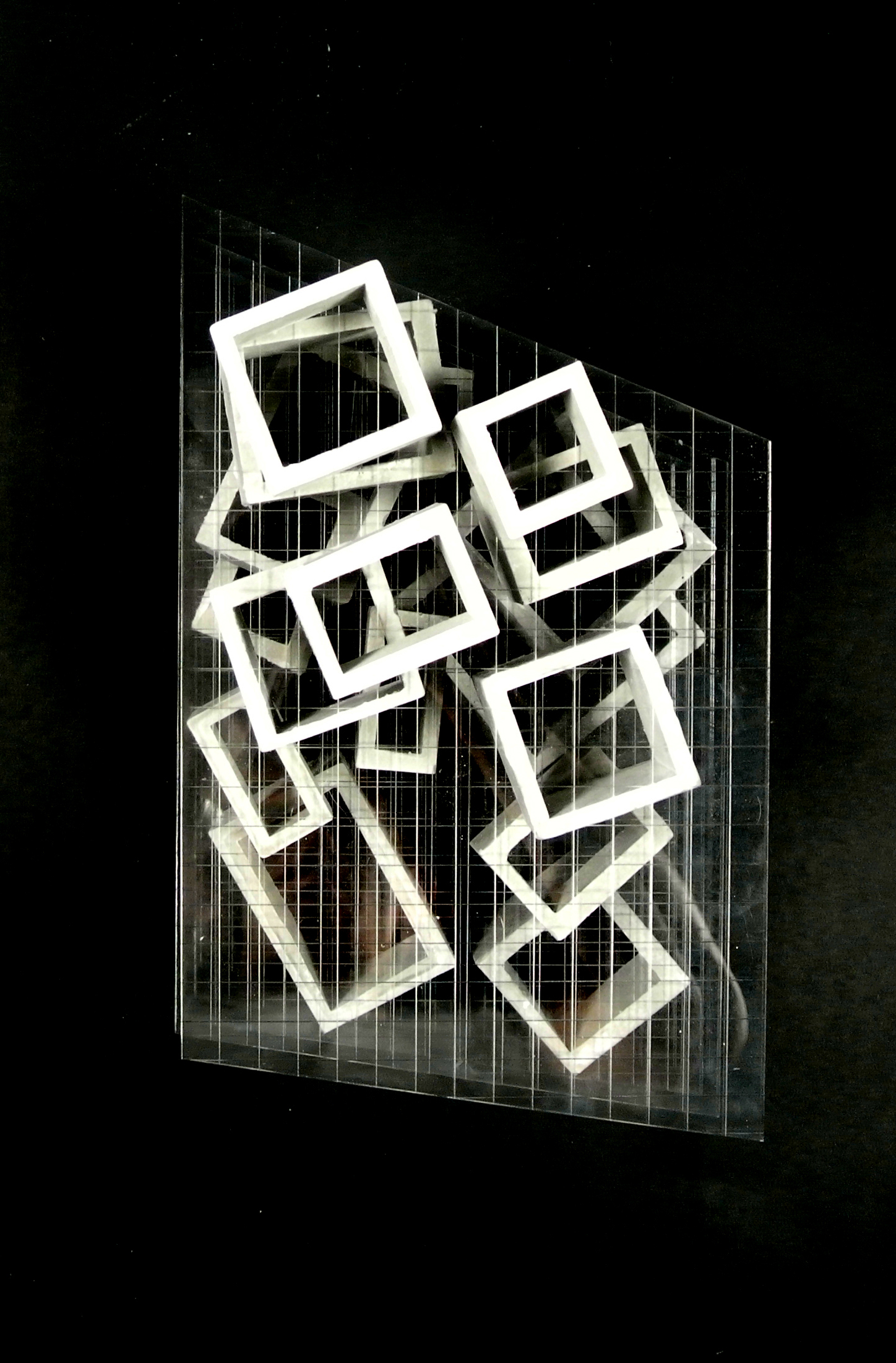CONEY ISLAND VISITOR CENTER
A GAME OF BOXES AND PLANES
The central idea for this visitor center design originated from a study model which showed the relationship between open boxes and planes. By experimenting with various ways of the stacking and placement of these boxes and planes, I developed a structural system which housed different programs in two main realms. The first were the spaces within the boxes which are mainly private spaces such as office, conference and auditorium. The second were the free, open spaces on the planes which houses public programs such as exhibitions and cafe areas. Each of the four floors contained a different arrangement of boxes and punctured through the planes to allow a continuation of vertical voids through the entire building. The visitor center also acted as a bridge which directed people from a higher altitude (The Coney Island Train Station) to a lower altitutde (The amusement park across the road).
Drawings and Diagrams
Models




















